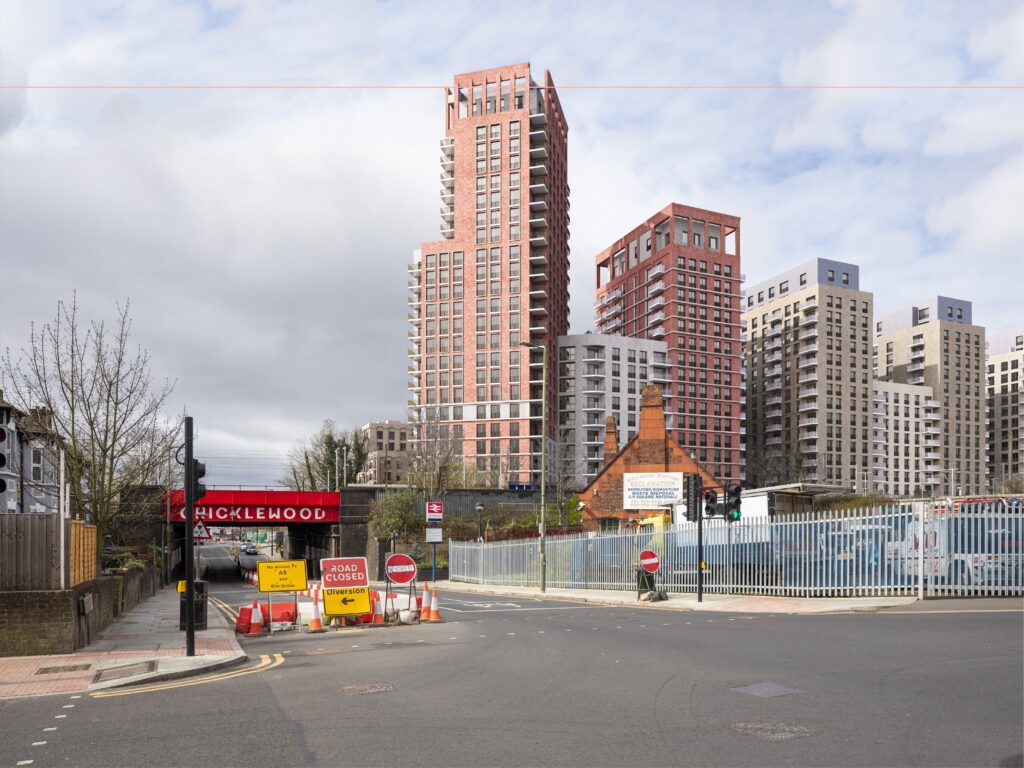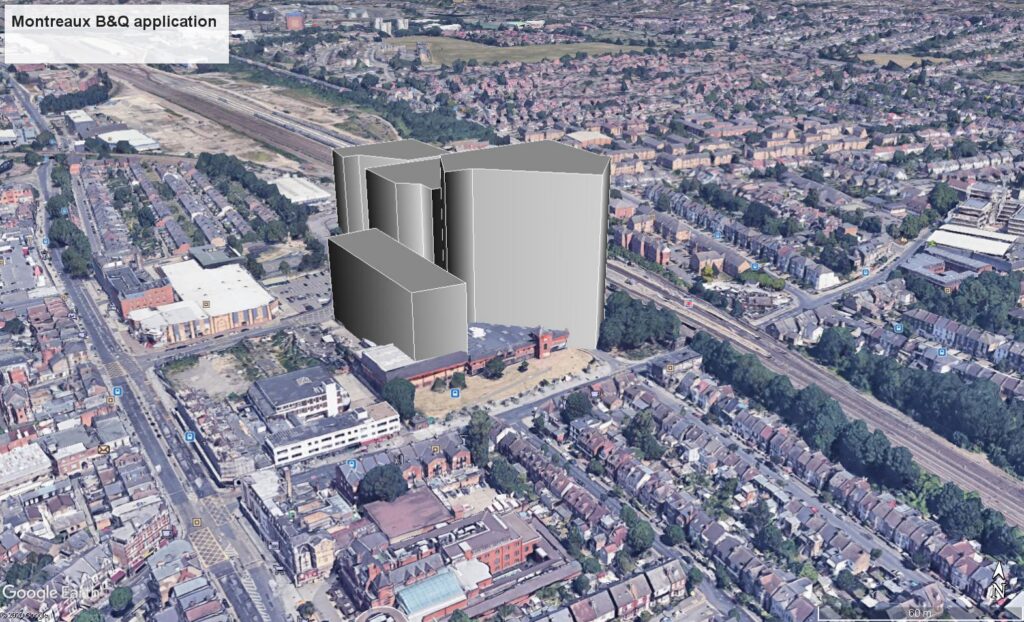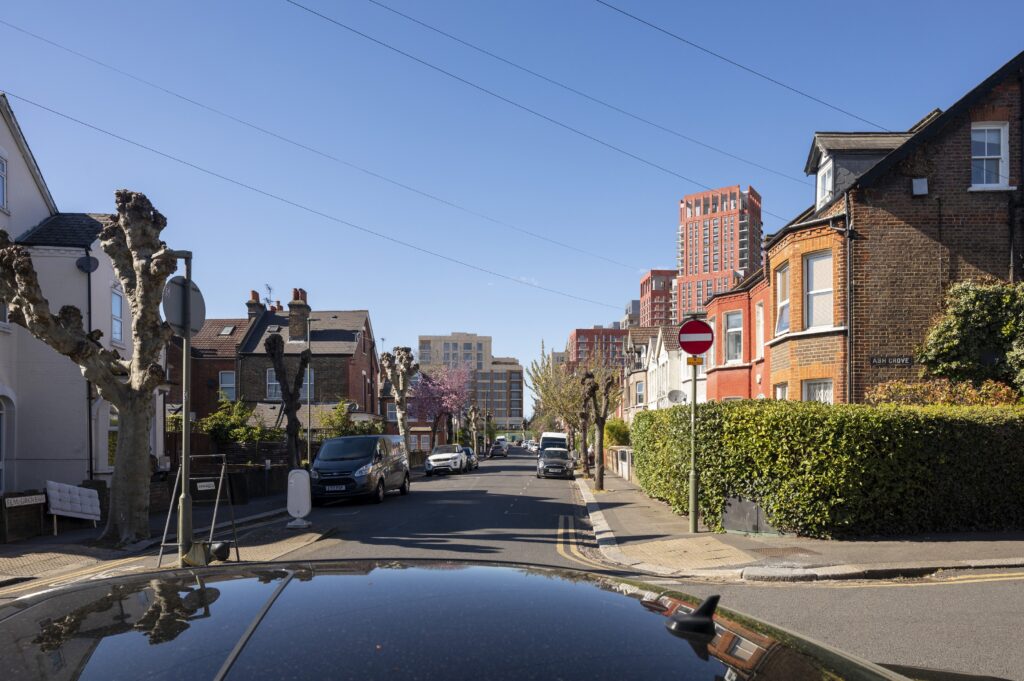Cricklewood B&Q site update – new consultation July 2021
Montreaux have cut the height of the tallest block from 25 to 19 storeys, the same as the height of the next tallest building, more than double the height of anything else in Cricklewood.
This cuts the number of residential units on this small site from 1,100 to 1,050. It’s triggered another consultation and you can comment again. The new expiry date’s 16 July 2021.
It could be very important to comment again, or else the planning committee may once again be told “it is important to note” there were less objections this time. We’ve seen it before, and what happens on this site will define Cricklewood’s town centre. If you feel you’ve already said it all, then it’s still worth a new comment that your objection still stands.
Cricklewood B&Q site – new consultation May 2021

Montreaux have provided a revised transported assessment and a new “Urban Design Study”. This has views from street level of what the buildings might look like, and lots of text praising them. We’ve quoted some in the captions but there’s a lot more like this.
The developers aren’t committing themselves to building exactly like this, only to overall heights and footprints.

New consultation now open – tell them again!
Barnet council have launched a new round of consultation. It was running for only two weeks but has now been extended by a few days to 3 June 2021.
Barnet did not advertise this. There are no notices around the site. They didn’t tell us. We only found it when we looked on the website. They did eventually write to the thousand objectors.
Will our thousand objections still count?
They had a thousand objections already in 2020. Maybe someone’s hoping that those can be ignored now that there are pretty new pictures and fine words to “prove” our objections aren’t justified.

Our view
Our view is that these are just as we thought – overbearing, overwhelming, out of keeping with Cricklewood and not even providing any social housing.

Their wide “photorealistic” pictures don’t show how ordinary humans see things. We don’t have wide-angle vision. We’ll look down the road and see the view full of tower blocks.
Overwhelming
It’s extraordinarily high-density and it would overwhelm the centre of Cricklewood, looming not only above its nearest neighbours in Barnet but all the Brent and Camden residents of Cricklewood too, and stress facilities to breaking point.

Overbearing
The Urban Design Study insists on the elegance of the tallest building. It insists that it will be a landmark with an “open and generous crown”, as if they’re doing us all a favour. But there’s no justifying height like that in Cricklewood.


Out of keeping
Stand far enough away and maybe a tree will hide part of one building. The rest will fill the view.

The scale and height proposed are not in keeping with the local 2- and 3-storey buildings. Nothing in the Cricklewood area is as tall as this or as dense as this.

Transport Assessment
There’s so much to say about the transport assessment but it’s long and it’s technical and we’re still getting to grips with it. Here’s some highlights.
Parking
It says there’ll be 110 parking places for the 1100 flats. About 33 will be for people with disabilities. It doesn’t say how the others will be allocated. They might go with the most expensive flats, or maybe there’ll be bidding wars. New residents will be told they can’t park on the streets.
Walking
For pedestrians, the assessment says the pavements under the railway bridge may need barriers. It doesn’t say how we’ll squeeze through if there are barriers.
Cycling
It says it’s a good area for cycling, but then shows bad scores for Healthy Streets. It says that “Crossing Cricklewood Broadway presents safety concerns for cyclists and it is likely that most will dismount and use the pedestrian crossing“. Cyclists will also be allowed to use the narrow pedestrian paths through the development (that’s promoted as a benefit for Cricklewood). It’s a recipe for conflict between pedestrians and cyclists. There’s to be a welcome pack when you move in but there’s no realistic developing longterm commitment to helping and encouraging people in the development to cycle.
Rail
It admits they got their rail assessment wildly wrong, thinking there were 12 trains into London every hour and they were much larger. Now they say that from those 1100 flats, there’ll be 88 passengers going south in peak hour, and suggest this might affect how much money the developers pay Barnet.
New consultation
The new public consultation’s is now open until 3 June 2021. Maybe you already objected last year. More than a thousand people did. But now they’ve opened a new consultation so this is your chance to object again and tell them that these fine words and photorealistic pictures don’t make it any better or any more acceptable.
The new deadline’s Thursday 3 June 2021.
Update 2 June 2021: Barnet’s planning portal shows they’ve received another 600 objections in two weeks. You can read them there and you can also read ours here on our website. Tepbrook, the owners of 194-196 Cricklewood Broadway (the Galtymore site) and Depot Approach have also sent very strong objections dated 28 May 2021 and 10 November 2020, but they’re not visible on the Barnet website. Instead, you can read them here, as forwarded by Cllr Anne Clarke with Tepbrook’s permission.


