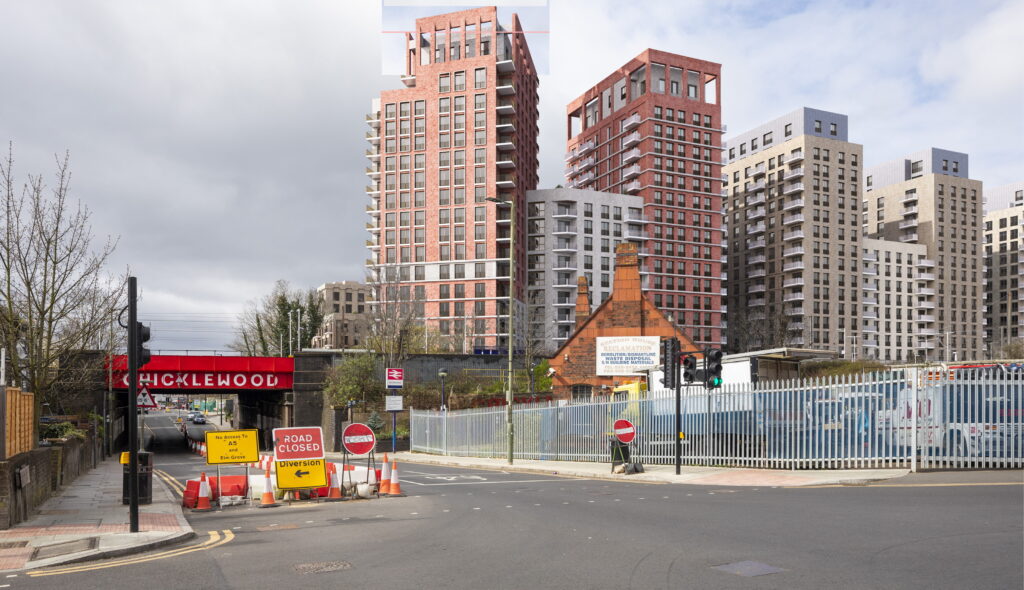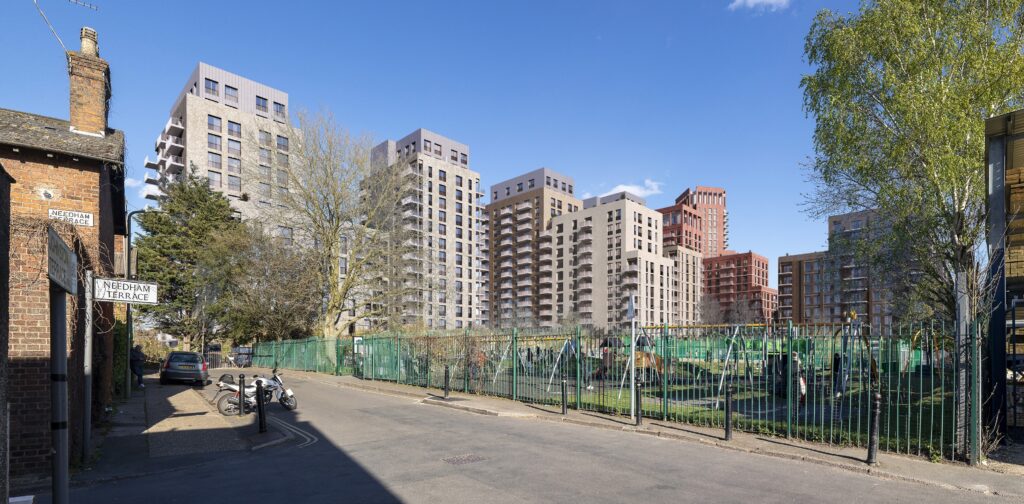We’ve just posted this objection in the fourth round of consultation ending today 31 August 2021. It’s in addition to our objections last month, the month before that, and in October last year.
NorthWestTwo Residents Association remains opposed to this planning application, for reasons that we and our members, our fellow residents’ associations, other residents and developers have given.
These objections were not presented in the officers’ report and recommendations for the 26 July 2021 Strategic Planning Committee meeting. That report, completed and published before the end of consultation on 16 July, summarised the neighbours’ objections in about half a page of bullet points, completely omitting many and not fairly summarising others. This stands in sharp contrast to (for example) the four pages dedicated to objections in the report on application 20/2988/FUL for the previous week’s meeting and the detailed consideration given to those objections. The report on the current application is explicit that the half-page summary is “in the interests of brevity” rather than in the interests of informed decision-making by the planning committee.
We raise some of these objections now in further detail and greater emphasis, but this does not mean that only these points need presenting to the committee. It is necessary that the 2200 objections are reviewed against the July report and those not summarised and addressed there are presented to the committee now so that it can come to its decision in full possession of the facts and arguments against the application.
The latest revision of the application reduces the height of one tower in particular, further stripping away claims of public benefit from the height of the tower, but reduces the number of residential units by only one. No revised schedule of dwelling numbers has been provided, so we cannot conclude that the sizes of some dwellings have been reduced. Instead, the planning officer later sent residents a drawing showing that the massing has been increased and in particular, building heights close to the Railway Terraces conservation area have increased.
The density of the development thus remains unchanged and still does not accord with Barnet’s Reg 19 Draft Local Plan. That sets different densities for suburban, urban and central areas, described as
“• central – areas with very dense development, a mix of different uses, large building footprints and typically buildings of four to six storeys, located within 800 m walking distance of a Metropolitan or Major town centre.
“• urban – areas with predominantly dense development such as, for example, terraced houses, mansion blocks, a mix of different uses, medium building footprints and typically buildings of two to four storeys, located within 800 m walking distance of a district centre or, along main arterial routes.”This site is clearly not in a central area. Cricklewood is a district centre on a lesser arterial route (in contrast to the nearby A41 Hendon Way) and in all other ways a good fit for the above description of urban. To describe it as central would not only go against the Barnet Plan’s description but also strip the terms urban and central of any viability as distinctive terms.
The developments adjacent to the site (1-13 Cricklewood Lane ref 18/6353/FUL and 194-196 Cricklewood Broadway 17/0233/FUL) as well as the nearby 112/132 Cricklewood Lane ref 16/06/01/FUL were all correctly described in the recommendations to the planning committee as urban, and the residential density assessed accordingly. This report avoids any mention of the Barnet Local Plan regarding residential density and does not present residents’ arguments concerning density policy to the committee. Instead, it claims without reference to Barnet’s Local Plan density matrix that “officers consider that, in principle, the site is suitable for high density development”, contrary to the clear statements by Barnet officers in section 4.6 of the report concerning “this gargantuan development”, “the sheer scale, height and mass of the proposed development” and “the vast disparity and inappropriateness of scale, height and massing between the existing built environment of the locality and the proposal.”
The Transport sections of the report dwell at length on whether the applicants’ predictions of volumes are correct (concluding that they are not well-founded and methodologically incorrect, but accepting them anyway). It does not touch on well-founded objections that the actual impact of those volumes has been superficially and wrongly assessed in the application’s transport assessment. The walking and cycling accessibility of the area has been misrepresented, the impact of increased volumes on roads and pavements has not been assessed and assessment has even been deliberately avoided – as we and others have previously detailed. This has not been presented to the committee, nor have concerns about the impact on rail services. It’s proposed that some unspecified work be carried out on the Cricklewood Lane railway bridge without saying what the end result will be in terms of volumes, congestion and safety. Likewise, it’s proposed that a study be carried out on the need for more Controlled Parking Zones, but it is not mentioned that the imposition of CPZs will be a predictable and predicted effect of the development on the neighbourhood which impacted residents regard as a major disbenefit.
The report also omits to consider the Brent side of the A5, very close to the development. The Mapesbury Conservation Area less than 500m away is omitted from its list in section 1.7. The large developments at 249-289 Cricklewood Broadway and Hassop Road and on the Cricklewood Broadway Matalan site, which have resolutions to approve by Brent planning committee, are not taken into account by the planning application when considering the impact on the neighbourhood and the report is both silent on this omission and silent on the cumulative impact taken with known developments.
The report summarises visual impacts in para 9.22 by describing significant harms as inexorable consequences of a high-density scheme, and this approach is repeated in considering other impacts or entirely neglecting them. In so doing, the report prejudges the central issue, that the site is not suitable for such a high-density scheme. The objections mentioned here, both new and reinforced, and many others demonstrate the unsuitability of the site for this double density. For the sake of good governance, for the sake of Barnet Council’s aim of thriving town centres, and for the sake of current and future residents around and within the site, these objections must not be withheld from the planning committee.




